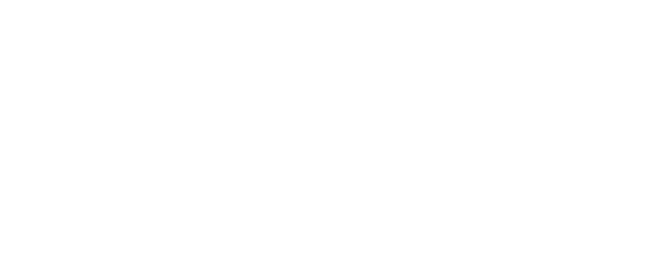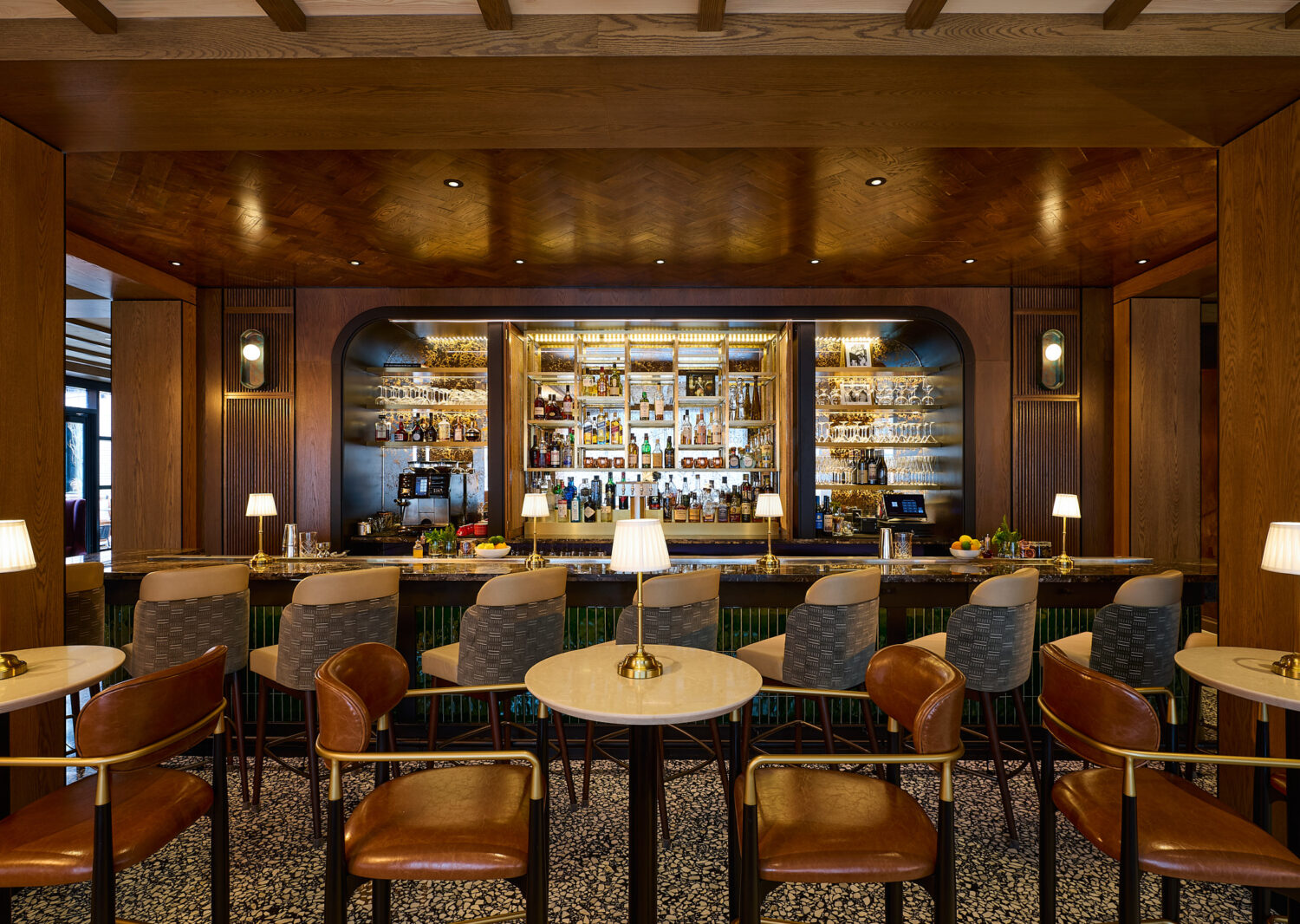
We are a design studio headquartered in Washington, DC. Our practice serves both the public and private sectors with a focus on architecture, interior design, urban design, and sustainable practices. Our international portfolio encompasses hotels, resorts, multi-family residential buildings, offices, retail, restaurants and mixed-use developments.
We pride ourselves on designing individual and unique approaches to any project, big or small. Whether it’s 12 stories or 12 acres, we’re committed to giving each project the attention it deserves, backed by over 100 years of combined architectural expertise.
IN THE SPOTLIGHT:
Our new hotel project in georgetown is open and causing a stir!
- PART OF THE TRIBUTE BY MARRIOTT COLLECTION
- 105 KEYS
- 48,757 SF
- STATUS : COMPLETED MARCH 2025
- SCOPE OF SERVICES : FULL ARCHITECTURAL
WHAT WE DO
- HOSPITALITY
- MULTI-FAMILY
- AFFORDABLE
- MIXED-USE
- RETAIL
- Conceptual Design
- Site Analysis
- Zoning Assistance
- Historic Tax Credit Documents
- Facilities and Space Planning
- Design Development Documents
- Project Management
- Furniture, Fixtures, and Equipment
- Consultant Coordination
- Construction Documents
- Construction Administration
- LEED Project Administration
- ARCHITECTURE
- Our design approach is unique to each project. Successful building solutions require a close working relationship with our clients in order to fully realize their vision, goals, expectations, budget, and priorities.
- URBAN DESIGN / MASTER PLANNING
- We have a long history of working to promote strong urban design principles. We strive to strengthen the environmental fabric and connectivity of communities through smart architecture, conscious PlaceMaking, and careful master planning.
- INTERIOR DESIGN
- We analyze your needs and desires along with the surrounding environments in order to create exceptional interior spaces that promote efficiency, well-being, productivity, and creativity.
- SUSTAINABLE PRACTICES
- Our team examines each project holistically during every stage of design in order to creatively and efficiently incorporate sustainable design principles.
- BUILDING INFORMATION MODELING
- Our team uses custom Building Information Modeling (BIM) to combine 3D geometry and architectural data. BIM allows us to seamlessly integrate different software systems to improve efficiencies and project coordination.
PETER FILLAT, III
PRESIDENT & CEO
AIA, LEED AP
WASHINGTON, DC
1432 K Street NW,
Suite 1100
Washington, DC 20005
- 202 - 373 - 1535
- peter.fillat@pfarc.com
BALTIMORE, MD
400 East Pratt Street,
Suite 502
Baltimore, MD 21202
- 410 - 576 - 9310
- kevin.roycroft@pfarc.com
NEW YORK, NY
120 West 31st Street,
7th Floor,
New York, NY 10001
- 410 - 576 - 9310
- joseph.galea@pfarc.com

