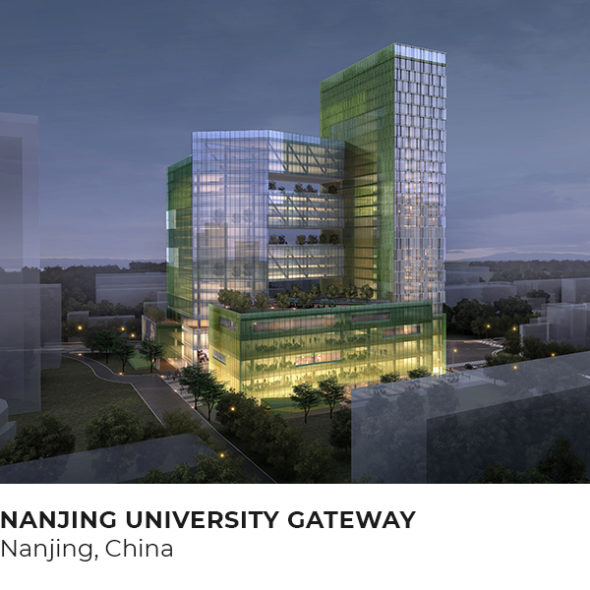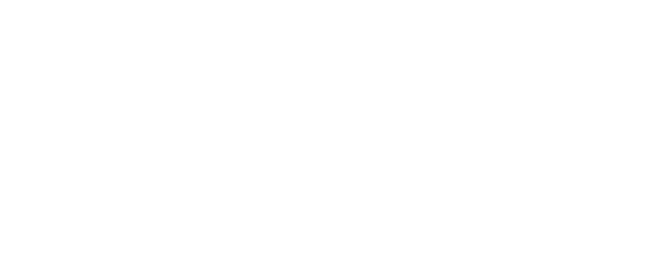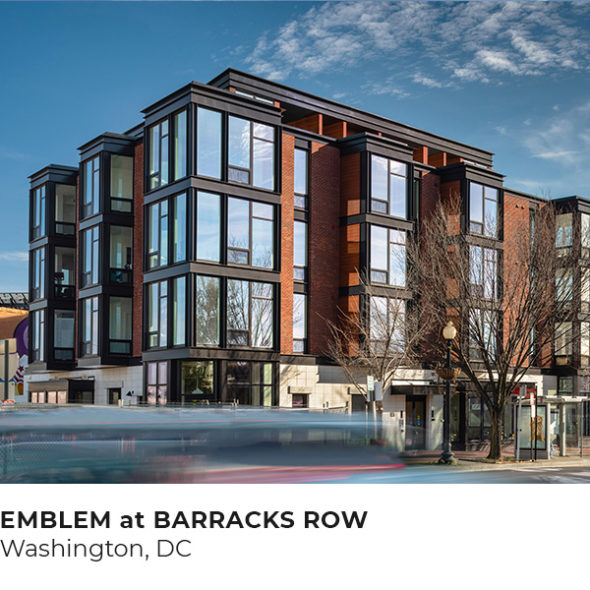
Washington, DC
This concept design for University City, District of Columbia (UCDC) is a proposed redevelopment of the air rights over the existing parking garage at 2nd Street and H Street NW which span I-395 in Washington, DC. This Mixed-Use program, with educational, residential, and commercial facilities in a highly visible location, is a Clear Span structure which merges the unique form of the building with the site.
Structural arches span the width of the lower-level highway, infilled with prefabricated rooming units hanging from the superstructure. The ground- and lower-levels are occupied by commercial and university facilities, while a series of terraces organizes the indoor-outdoor spaces that punctuate the facade.
- 202, 320 GSF
- 284 Units
- 2 University Spaces
- Living Roof
- Status : Unbuilt
- Scope of Services : Proposal

