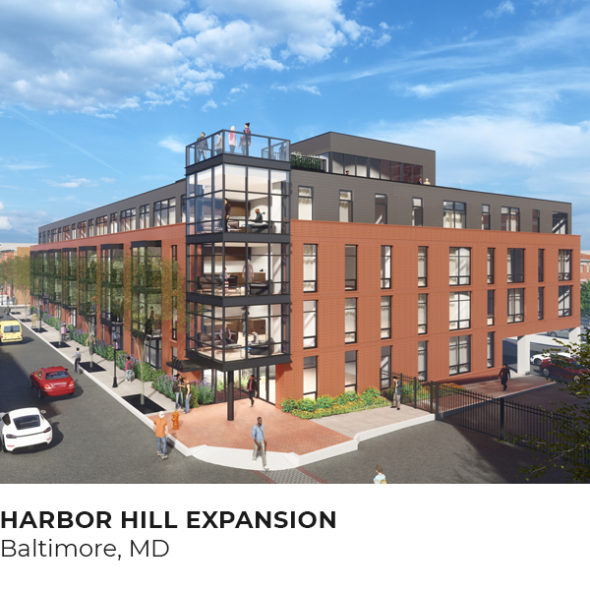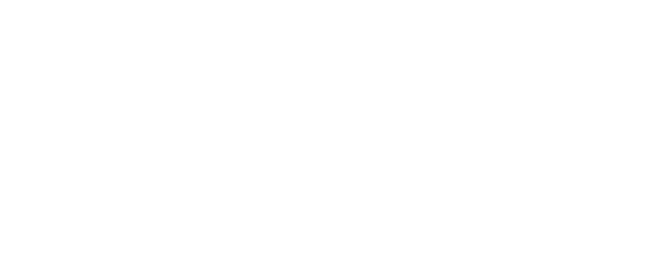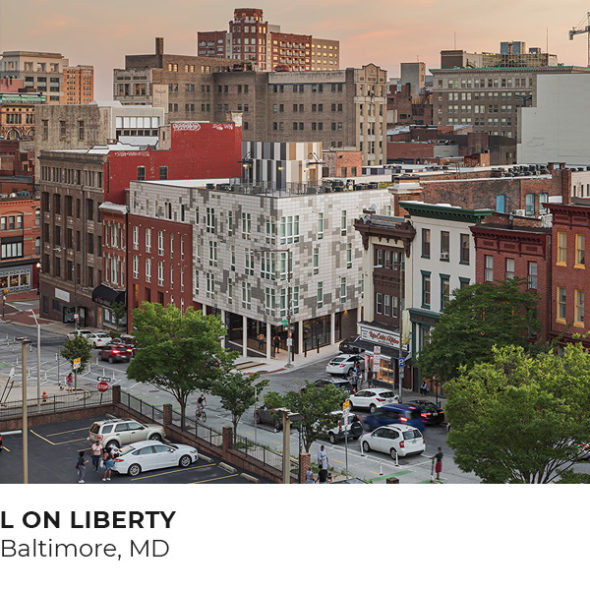
301 W Madison St, Baltimore, MD
Located in Historic Mount Vernon, this new 74-unit multi-family apartment exemplifies Transit Oriented Design (TOD) by offering affordable /workforce housing units within 1 block of the Centre Street Northbound Light Rail station. The dynamic “M” structure transforms the corner of Howard and Madison Streets into the gateway for modernization of the Howard Street corridor while honoring the existing institutions including Antique Row, Maryland General Hospital and the Eubie Blake National Jazz Institute and Cultural Center. Living close to transportation, shops, cultural institutions and work, the building contributes to a sustainable life style. Sustainable building features include vegetated roof terrace, low-E glazed windows, brise-soleil panels, bicycle storage, which contribute to its LEED Silver certification.
- 74,000 GSF
- 74 Units
- LEED Silver
- Living Roof
-
Awards
- Honorable Mention, AIA Baltimore Excellence in Design Awards, 2017
- Citation, Residential Architecture, AIA Baltimore Excellence in Design Awards, 2017
- Winner, AIA Baltimore Excellence in Design Awards, 2016
- Citation, AIA Maryland Excellence in Design Awards, 2016 - Construction Cost : $10,500,000
- Status : Completed 2014
- Scope of Services : Full Architectural

