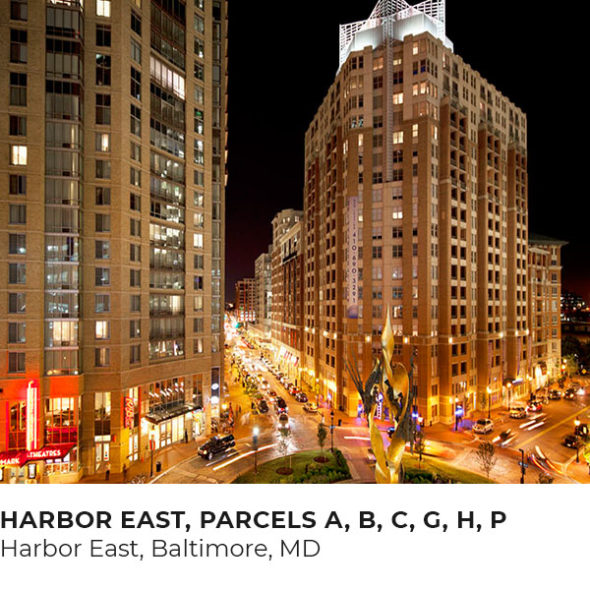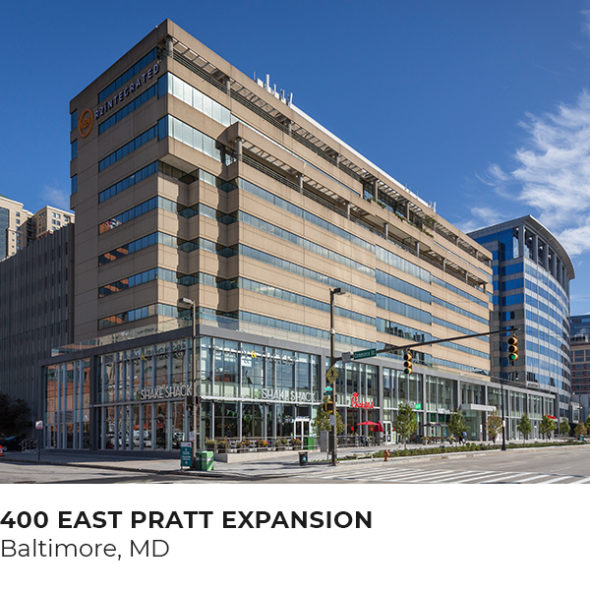
300 West Pratt Street, Baltimore, MD
The Pratt Street Redevelopment Plan, conceived in 2008, addresses the transportation, placemaking, public amenities, tourism, and pedestrian traffic concerns of Baltimore’s main thoroughfare along the waterfront. With our 400 East Pratt Street design as the inaugural construction within the Plan, 300 West Pratt Street follows suit with a 2-story curtain wall addition which contrasts the existing architecture while complimenting the more recent implementations of the Pratt Street Redevelopment Plan.
The design is slated for a small footprint, and connects to an existing historic building and its addition. The program includes retail space and a restaurant, which will drive more pedestrian traffic, creating a pollinating effect in the area to drive new business, create jobs, and garner demand for local office space.
- 3,000 GSF Ground Floor Retail & Restaurant
- Status : On the Boards
- Scope of Services : Study

