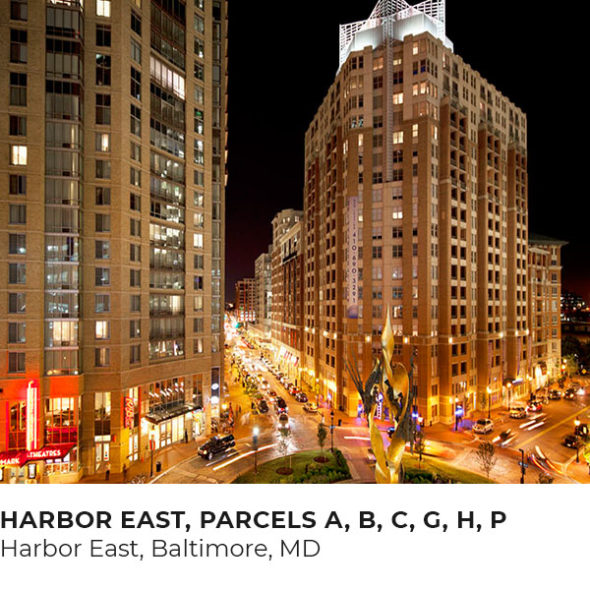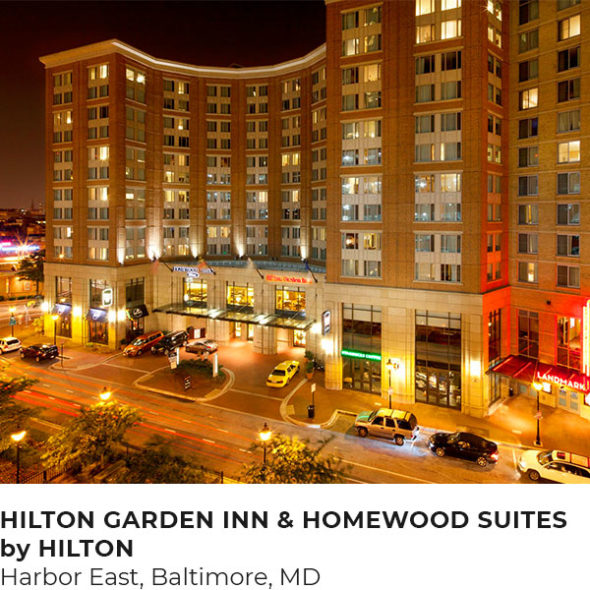
700 Aliceanna St, Baltimore, MD
Designed as a Convention Center Headquarter Hotel, this full-service Marriott Hotel offers one of the most unique meeting floors in the country. The 750-room hotel contains 48,000 square feet of meeting space overlooking Baltimore’s world-renowned Inner Harbor. A landmark on the city skyline, this 32-story guestroom tower created a new standard for the hospitality industry. The facility boasts a 600-space parking garage and 43,000 square feet of leased restaurants and retail venues. With stunning water views from nearly every guestroom, this hotel is a favorite spot for meeting planners.
The hotel lobby, three meal restaurant, lobby bar, and breakout meeting space open out onto the harbor promenade, creating a unique indoor/outdoor relationship. The hotel‘s Specialty Restaurants are located on the ground floor of the adjacent parking garage creating an enlivened urban streetscape environment which anchors the arts and entertainment district of Harbor East.
The architecture of the 32-story tower is designed to accentuate its vertical height. The podium features the large windows of the pre-function space which provide great views of the city from within, and the red brick base is patterned in a playful manner which further energizes the surrounding streets.
- 750 Keys
- Cafe & Restaurant
- 48,000 GSF Meeting Space
- 43,000 GSF Retail
- 600 Structured Parking Spaces
- Status : Completed 2001
- Scope of Services : Executive Architect

