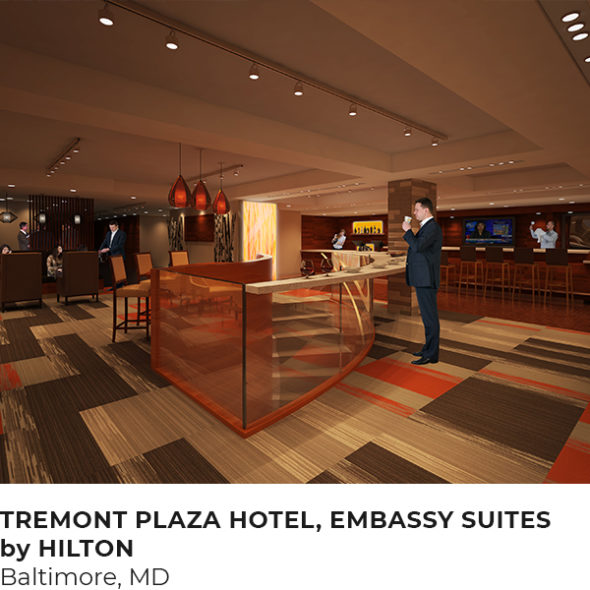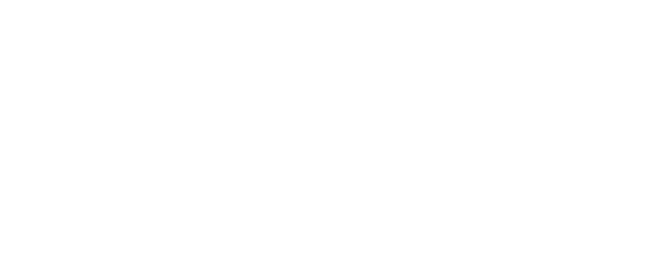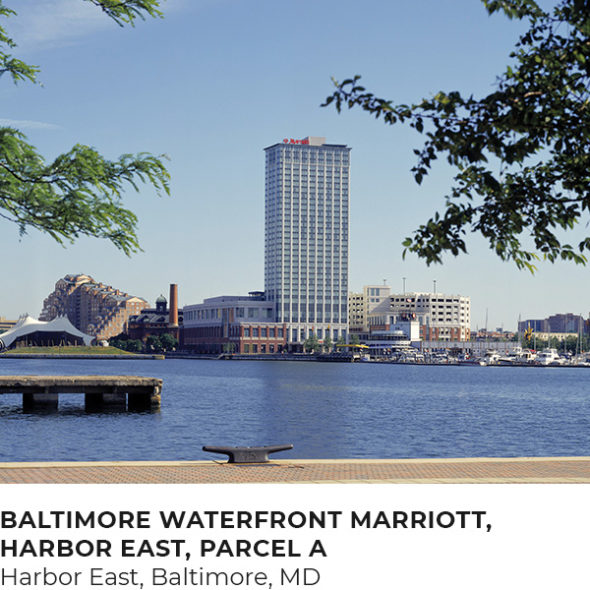
Herndon, VA
Due to a strong demand in meeting business, the Hyatt Regency Dulles in Herndon, Virginia decided to add an executive meeting center to the existing, heavily-used airport hotel. The hotel, which has become a main hub for travelers to our nation’s capitol, underwent an 18,000 square foot expansion and redesign of the ground-level public spaces.
A new 10,000 square foot ballroom was added along with new meeting rooms and support spaces, while the heavy foot traffic areas of the existing interior received a facelift to be consistent with the new brand identity. The pre-existing ballroom was refreshed as well, and state-of-the-art IT and AV were installed throughout. In addition to the interior renovations to the hotel, the porte-cochere was reconstructed and landscaping was revamped along with a new and eco-conscious green roof, aiding in stormwater management.
- 18,600 GSF Addition
- 10,000 GSF Ballroom
- LEED Silver
- Status : Completed 2010
- Scope of Services : Full Architectural

