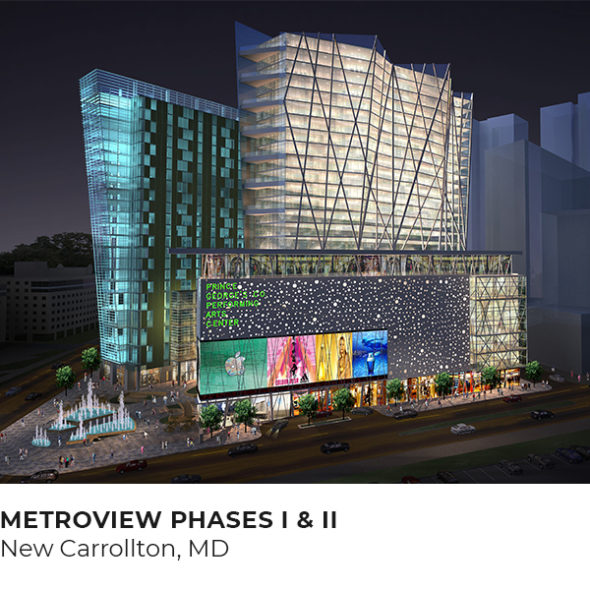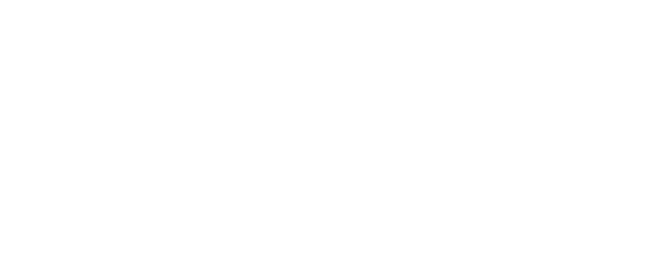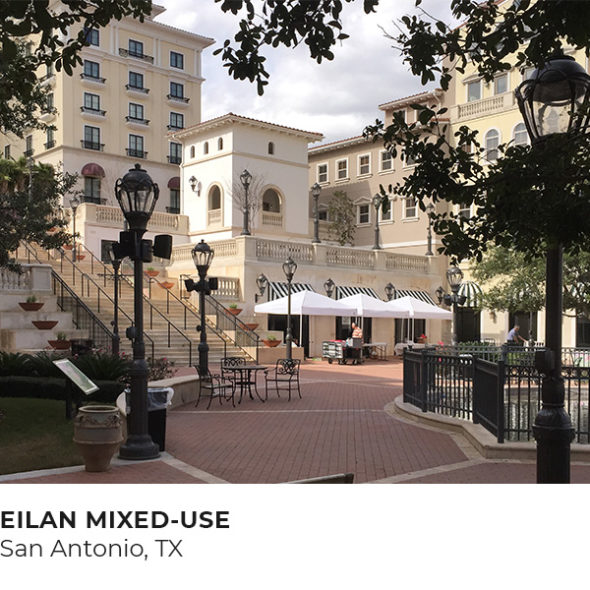
Baltimore, MD
The linchpin for Baltimore’s waterfront redevelopment of the late 1990’s, FILLAT+’s Mixed-Use designs for Inner Harbor East create the necessary links from downtown to the neighborhoods of Fell’s Point and Canton. Previously a warehouse-laden industrial offloading area from the Patapsco River, the widespread redevelopment revitalized the city’s waterfront, setting the stage for its economic flourish in the early 2000’s. Beginning with our assistance in the master plan and our design for Parcel C, containing Sylvan Learning Systems HQ and Whole Foods Market, the Inner Harbor East redevelopment continues to this day.
The parcels of Inner Harbor East span 18 acres and encompasses a multitude of our projects including: the Sylvan Learning Systems HQ, the Baltimore Waterfront Marriott, a Whole Foods Market, an 18-screen theater complex, a combination Hilton Garden Inn and Homewood Suites by Hilton, the Courtyard by Marriott Downtown & Inner Harbor, over 800,000 square feet of office space, 300,000 square feet of retail space, luxury condominiums, and ample structured parking.
The impacts of the Inner Harbor East redevelopment grant the city of Baltimore over 10 million visitors annually, and created a new cultural hub for the city, providing a unique flavor of public amenities and culture. Harbor East offers visitors specialty retailers like Arhaus Furniture and Whole Foods Market, state-of-the-art offices, and is home to Baltimore’s largest collection of casual, themed, and fine-dining restaurants. With an eclectic range of building types and styles that provide a variety of placemaking settings, there’s always something new to see and do in Harbor East.
- 18 Acres
- 300,000 GSF Retail
- 800,000 GSF Office
- 1,175 Hotel Keys
- 350 For-Rent Residences
- 2,500 Structured Parking Spaces
-
Awards
- AIA Citation for Architectural Excellence, Whole Foods Market, Maryland Society - Status : Completed 2014
- Scope of Services : Full Architectural

