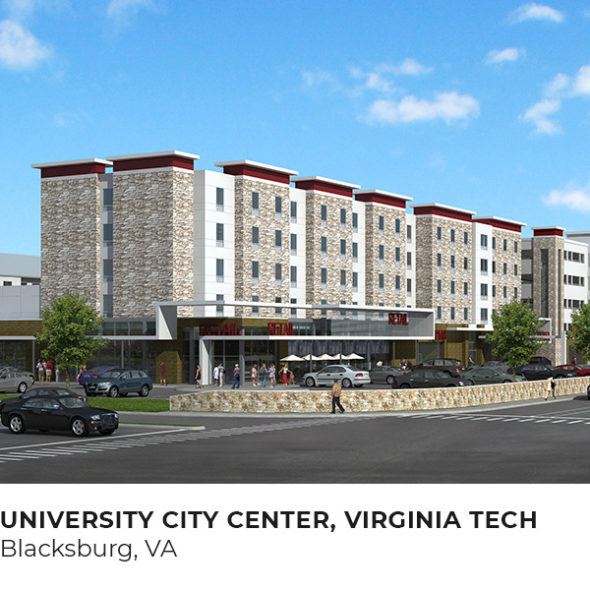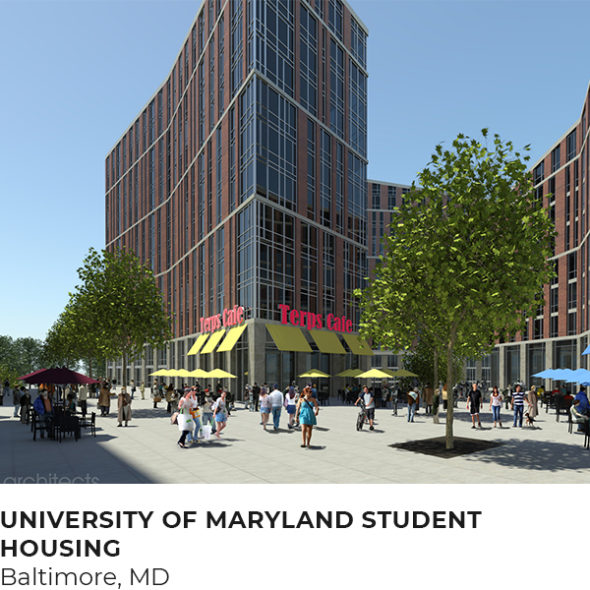
Nanjing, China
This Mixed-Use high rise design for Nanjing University in China includes a 125-room boutique hotel, apartments, various University facilities, and retail. Centered between significant urban edges to the northeast, a new intersection, and the site’s southwest corner which faces the University campus and gardens, the project acts as a “Gateway to the University,” and creates a new public space for community gathering. The site’s central location within the already active community, coupled with the RFP’s demanding Mixed-Use program creates need for an innovative design solution.
The design of the project focuses on fostering synergy, creativity, and social interaction by offering multiple programmatic entrances to the building which create a livened pedestrian environment. These entrances, developed as vertical, terraced gardens in a series of diagonal courtyards, create an opportunity for ground- and upper-level gathering spaces, increasing visual and social engagement through the upper levels of the building. The terraced gardens create amenity spaces, ample wildlife habitat, and improved stormwater management control.
- 55,000 GSF Office
- 35,000 GSF Retail
- 175,000 University Facilities
- 125 Keys
- 225 Apartments
- 500 Parking Spaces
- Status : Unbuilt
- Scope of Services : Design Architect

