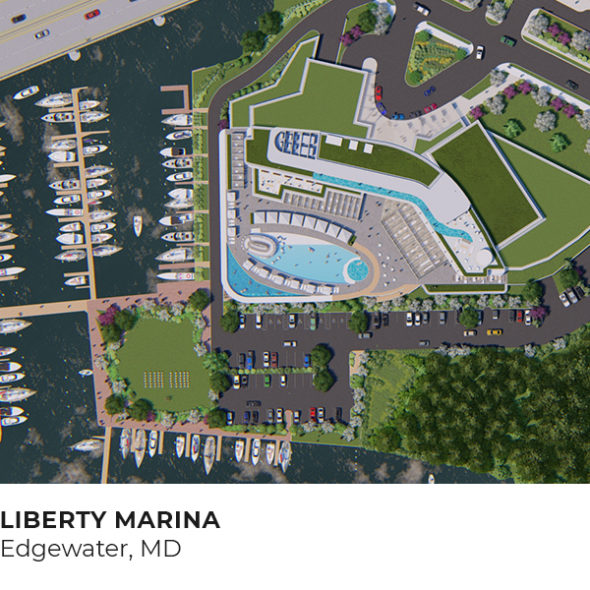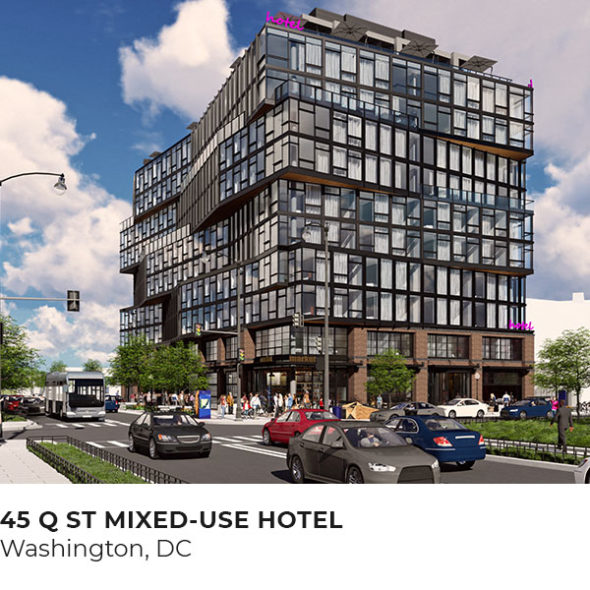
USP Plaza
In the heart of a thriving commercial business district of Addis Ababa there are a couple of newly proposed 56 & 60 story Bank buildings, the newest addition, USP Plaza Building will add to the skyline. A groundbreaking mixed-use building that seamlessly integrates modern functionality with a commitment to sustainability and well-being. This architectural marvel stands as a testament to innovation, combining biophilic design principles by utilizing a cross-laminated timber (CLT) and low carbon concrete hybrid structure to redefine the urban landscape.
One of the most distinctive features of this mixed-use building is its pioneering use of CLT as the secondary structural material. The warm, natural tones of the timber create a welcoming atmosphere, while the material’s sustainability profile aligns with the global shift toward eco-conscious construction. The CLT structure not only reduces the building’s carbon footprint but also contributes to a sense of warmth and authenticity within the urban environment.
By embracing biophilic design and utilizing cross-laminated timber, this architectural masterpiece stands as a beacon of progress, inviting residents and visitors alike to experience a harmonious blend of nature and urban living in the heart of the Ethiopian capital.
- 96 Units
- 1,597 Parking Spaces
- 12,971 m² (136,389 SF) Retail
- Scope of Services : Design Architect

